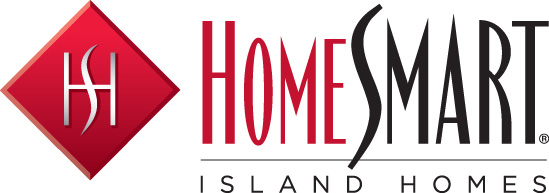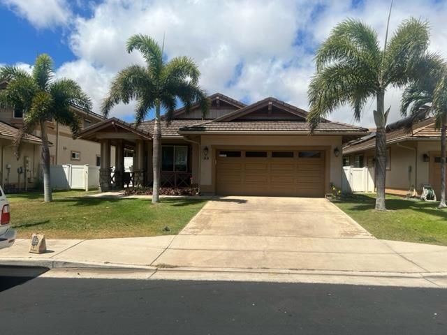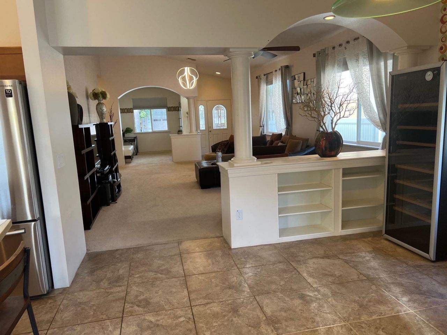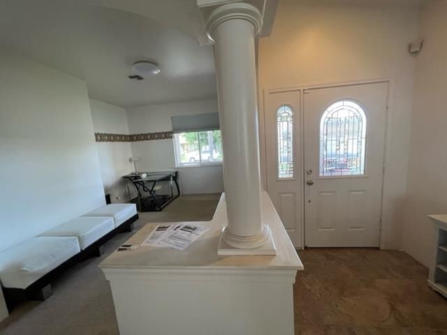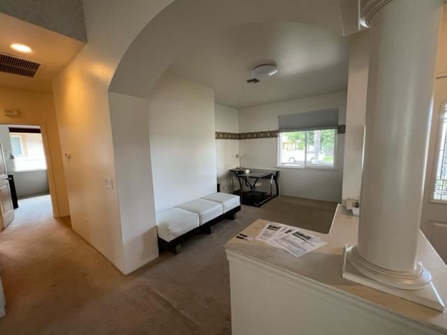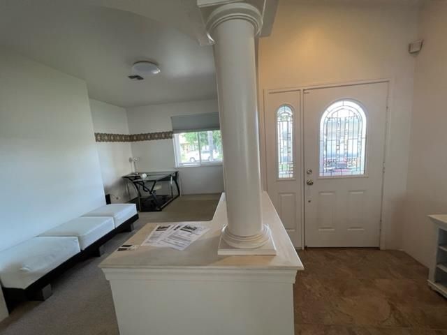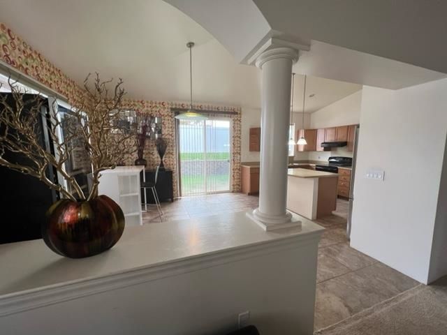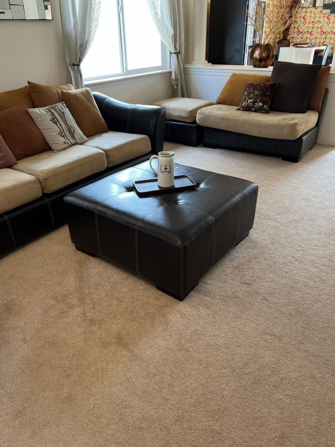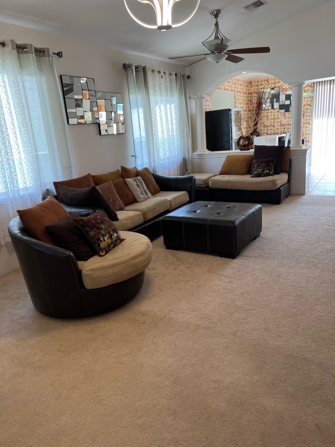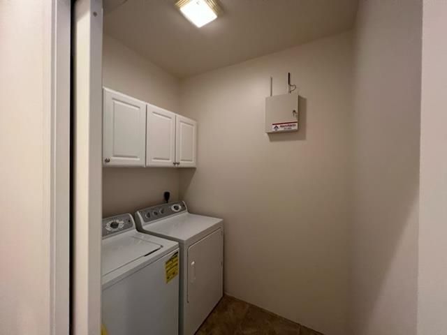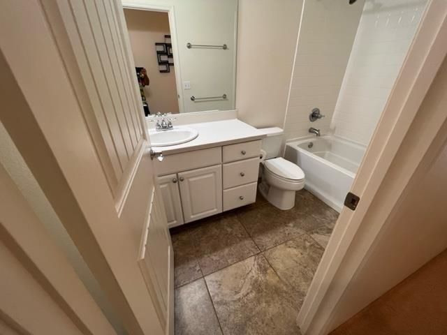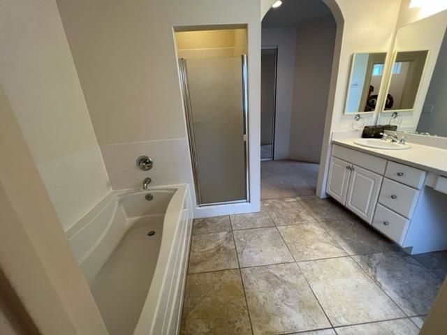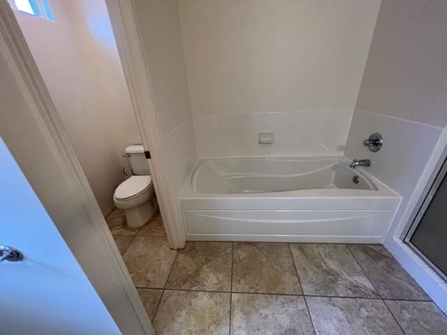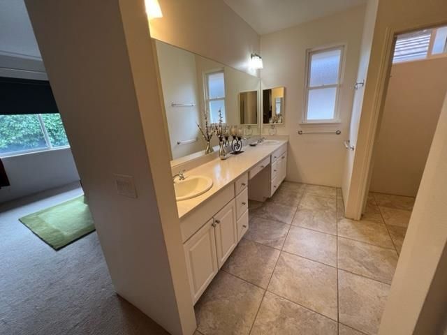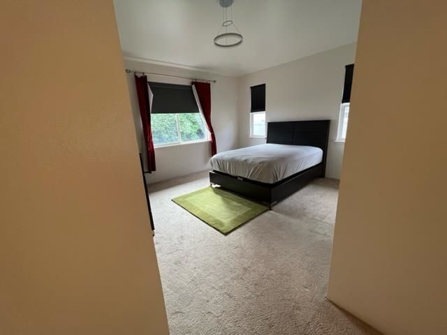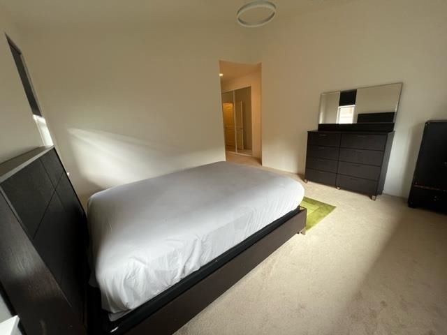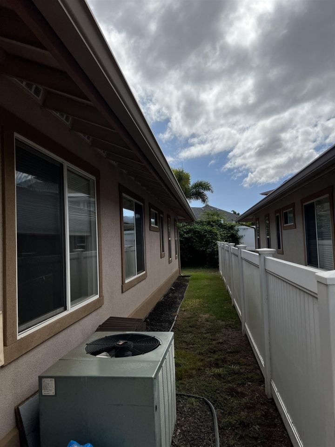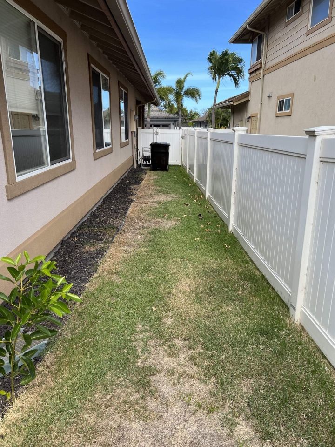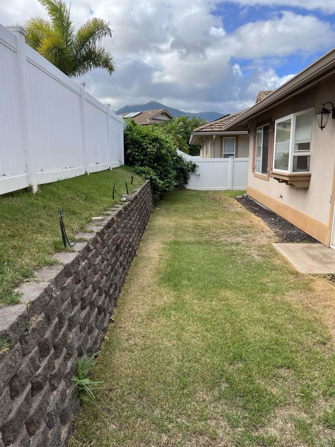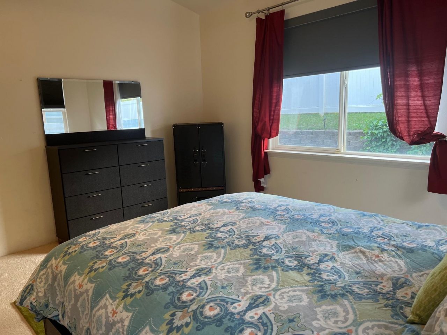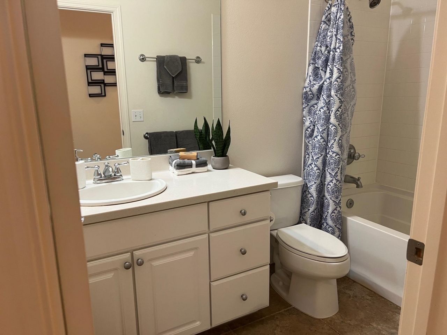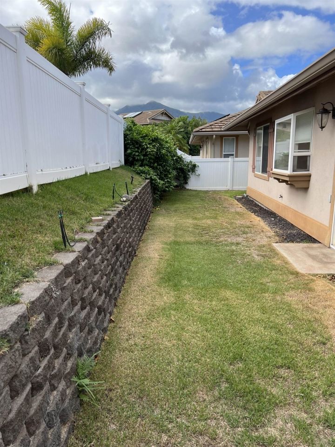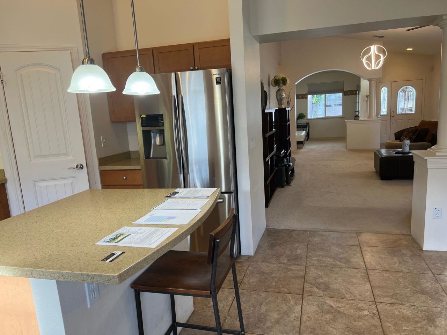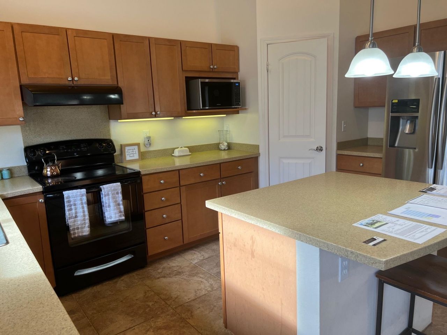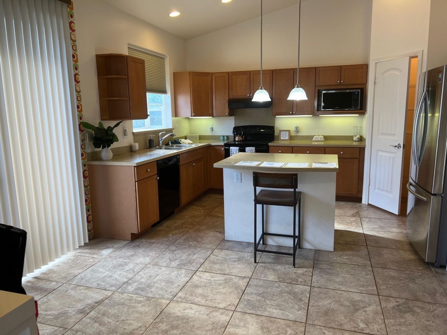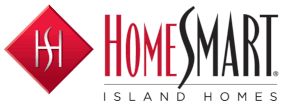$949,900
MORTGAGE CALCULATOR
Fee Simple LAND TENURE
3 BEDROOMS
2 BATHROOMS
Residential
CLASS
Na Hoku at Maui Lani
DEVELOPMENT
70 Hoku Puhipaka St
PRICE: $949,900 Fee Simple
BEDROOMS: 3
BATHROOMS: 2
CLASS: Residential
DEVELOPMENT: Na Hoku at Maui Lani
| MORTGAGE AMOUNT | $0 |
| DOWN PAYMENT AMOUNT | $142,485 |
| MONTHLY MORTGAGE PAYMENT | $0/span> |
| TOTAL MONTHLY PAYMENT | $0 |
MLS#: 397213
Bedrooms: 3
Bathrooms: 2
Interior Area: 1824
Days on Market: 71
Type: Residential
Status: Sold
Bank Owned: No
Lot Size: 0.1212 Acres
Address: 70 Hoku Puhipaka St, Kahului, HI 96732
City: Kahului
Offer Price: $949,900
Sold Price: $920,000
DOM: 71
Interior Area: 1824
Development: Na Hoku at Maui Lani
Air Conditioning: Yes
Waterfront: None
Garage: Yes
Posting Date: 10-25-2022 7:51pm
Last Update: 01-04-2023 8:54pm
LISTING PROVIDED BY
Bruce R Travis RS-79596
808-280-1333
BruceRTravis@yahoo.com
eXp Realty
808-725-2794
hi.broker@exprealty.net
https://findhomeshawaii.com
808-280-1333
BruceRTravis@yahoo.com
eXp Realty
808-725-2794
hi.broker@exprealty.net
https://findhomeshawaii.com
PROPERTY DESCRIPTION
We had this house listed for sale in June of this year for $1,195,000. MLS #396113. Now that the owner has moved into her new home at a higher interest rate she reduced the price for a fast sale. The new price of $949,900 is the highly motivated part. She is by no means desperate in any way. She just wants a fast sale to make the mortgage go away. HIGHLY MOTIVATED SELLER who just moved into her new Maui Lani house and is now paying on two mortgages. Vacant and ready for immediate occupancy. Pre-qualified buyers only please. This house comes furnished but no value has been placed on the furnishings. This is the most sought after single level floor plan called the Iao 3 featuring 9` vaulted ceilings, pillars, arches and many very cool architectural features. Very open and spacious floor plan. Tile roof, stucco exterior. The den is 11.8 X 14.6 and can easily be converted to a 4th bedroom. Central A/C, security system, auto garage door opener, window coverings on all windows and draperies, book shelves are built in, ceiling fans, solar hot water with timer, six station irrigation system, tv cable, fully equipped kitchen with pantry, lazy Susan, appliances. All wood cabinets with Corian countertops. Tile in foyer. kitchen, bathrooms, garage entry and laundry room. Leaded glass entry door with Sidelight. Custom ceiling fan in living room. The master bath features double sinks, large soaking tub and walk in shower. Tile surrounds in showers and bathtub. Master bedroom is 14.2 X 13.4 with walk in closet. Skylight in 2nd bathroom. Laundry room with washer/dryer. Kitchen is 12.2 X 9.6 with center island bar. Family room off the kitchen is 13.5 X 14.8. The living room/dining room combination is 23.10 X 15.2. The two bedrooms are each 10.2 X 10.1. The floor plan is very bright and spacious. Standard features: Large covered front porch, covered concrete rear lanai, vinyl fence with locking gates. Rain gutters. The Pomaikai elementary school and county park are a short walk away. 5 minutes to the new Foodland, gas station. The information herein may contain inaccuracies and is provided without warranty or guaranty of any kind. Buyer needs to do their due diligence
PRICE HISTORY
| Date | Days Ago | Event | Price | Status |
|---|
Last update: 8:54pm 1/4/2023
Disclaimer - This information is believed to be accurate. It has been provided by sources other than the Realtors Assoc. of Maui and should not be relied upon without independent verification. You should conduct your own investigation and consult with appropriate professionals to determine the accuracy of the information provided and to answer any questions concerning the property and structures located thereon. Featured properties may or may not be listed by the office/agent presenting this brochure.
